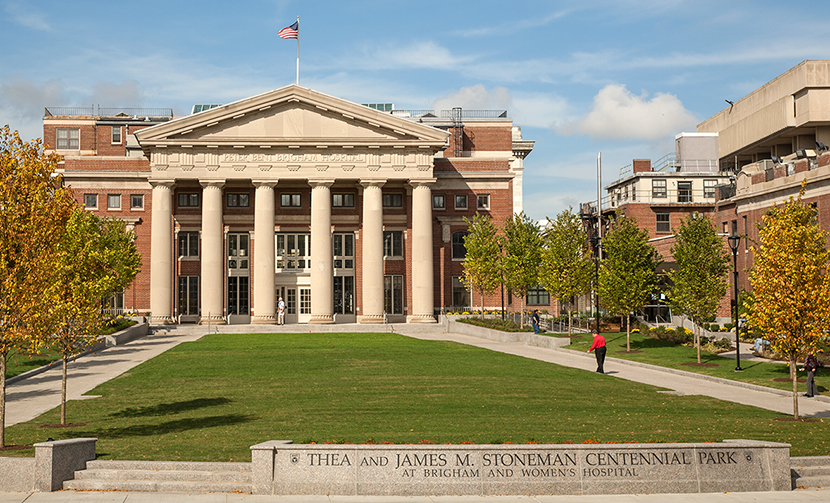BRIGHAM AND WOMEN’S HOSPITAL
THEA AND JAMES M. STONEMAN CENTENNIAL PARK AND GREEN GARAGE
PARK SPACE AND PATIENT PARKING GARAGE
BOSTON, MASSACHUSETTS
 With a focus on improved design efficiencies, differentiating construction techniques, and leveraging the design-build team’s experience in order to minimize the amount of rock removal, Simon Design Engineering developed an alternate scheme for this underground parking garage resulting in significant cost savings while shaving months off the construction schedule.
With a focus on improved design efficiencies, differentiating construction techniques, and leveraging the design-build team’s experience in order to minimize the amount of rock removal, Simon Design Engineering developed an alternate scheme for this underground parking garage resulting in significant cost savings while shaving months off the construction schedule.
This 400-space underground parking garage and 40,000 square foot landscaped park is surrounded by three hospital buildings in Boston’s busy Longwood Medical Area. The project restores the original formal entrance to the Peter Bent Brigham Building. In our response to the Request for Proposals (RFP), the Design-Build Team proposed a radically different approach from what was initially conceived. Key features included reconfiguring parking and circulation to improve efficiency, extending the footprint beyond the property line and to within two feet of the existing buildings by using secant pile walls in lieu of slurry walls, and using post-tensioned concrete flat-plate construction to reduce floor-to-floor heights.
The over-riding cost factor for the project was the blasting and removal of bedrock. Our scheme reduced the amount of bedrock removal so significantly that it eliminated one full level of underground parking.

