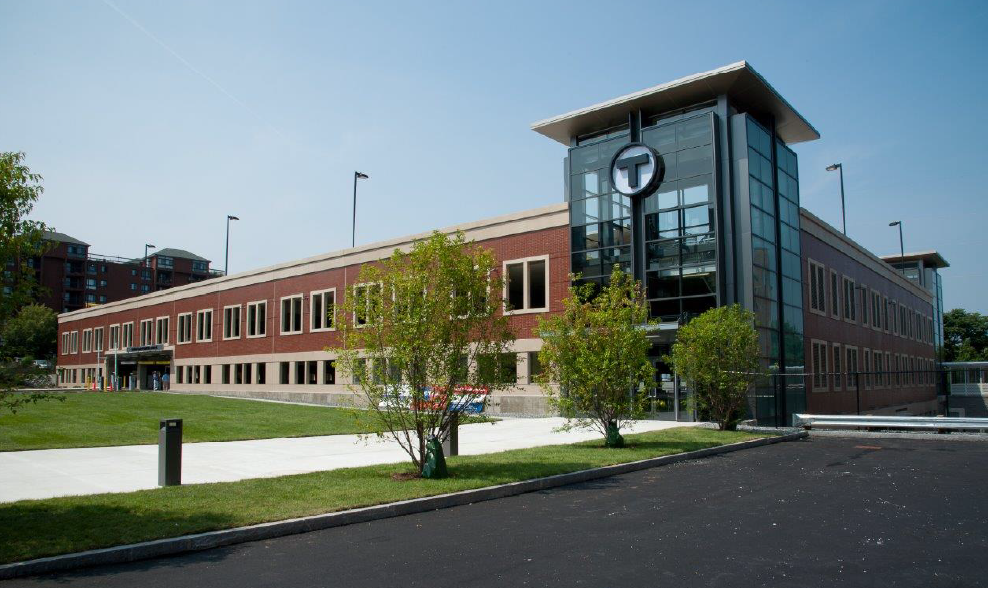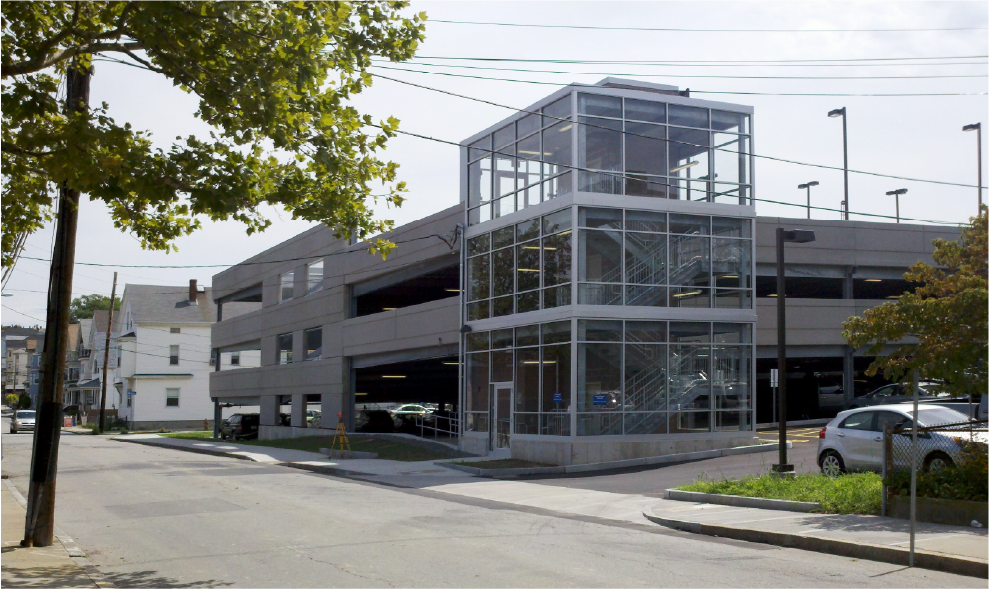YAWKEY CENTER FOR CANCER CARE
BOSTON, MASSACHUSETTS
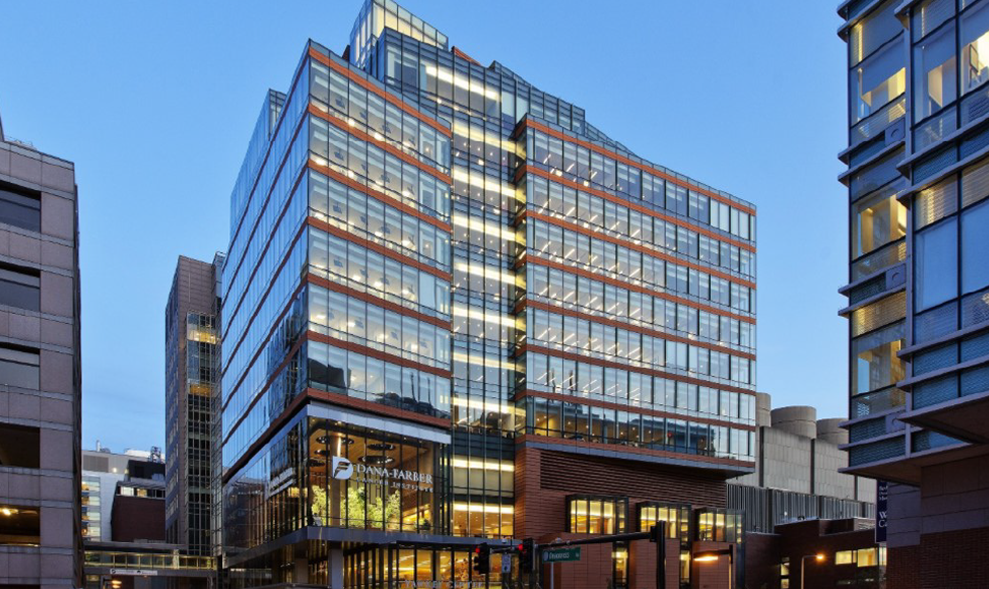
This $350 million, 500,000 square foot, 22-story structure houses seven clinical floors, six laboratory and research floors, miscellaneous mechanical floors, and has seven stories of below grade parking.
JETBLUE AIRWAYS – YELLOW GARAGE
QUEENS, NEW YORK
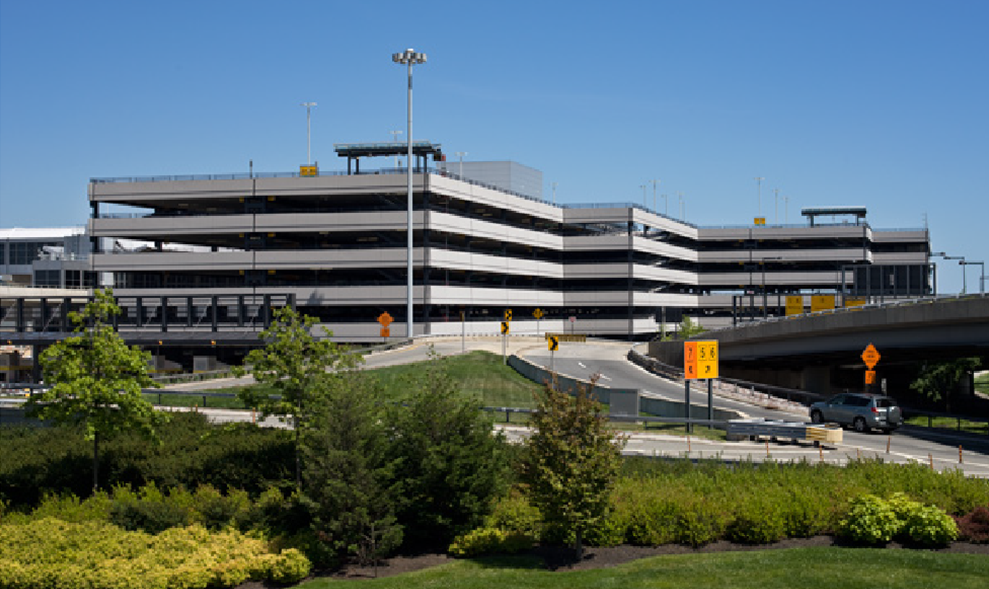
Simon Design, as part of the design/build team, revised the original structural system, footprint, and column grid to facilitate fabrication of the structural steel and precast components to provide significant savings in cost, time, and construction efforts.
BROADWAY LOFTS
EVERETT, MASSACHUSETTS
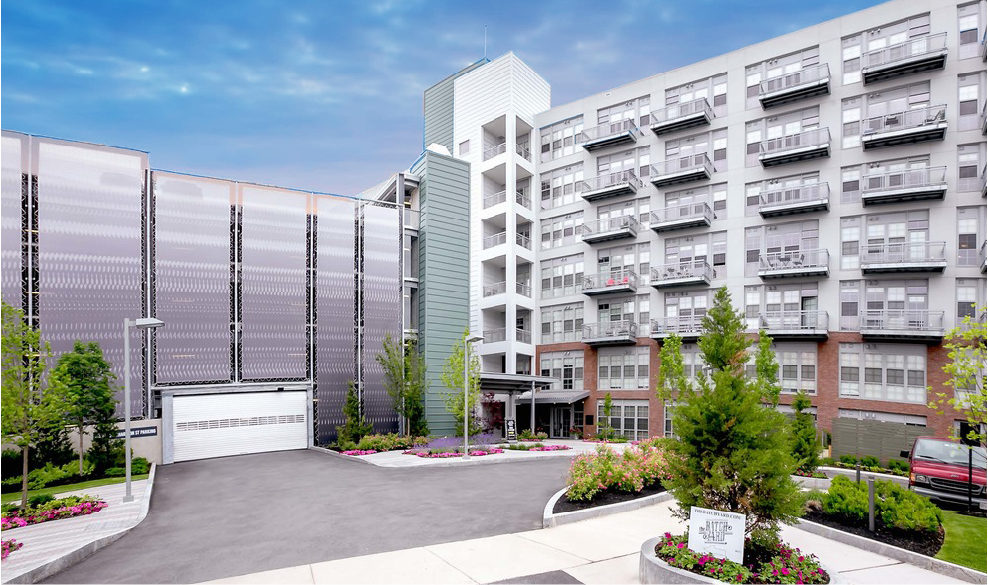
Simon Design was brought in to provide professional Engineer of Record services through a referral of a satisfied client based on past experience.
EF EDUCATION FIRST NORTH AMERICAN HEADQUARTERS
BOSTON, MASSACHUSETTS
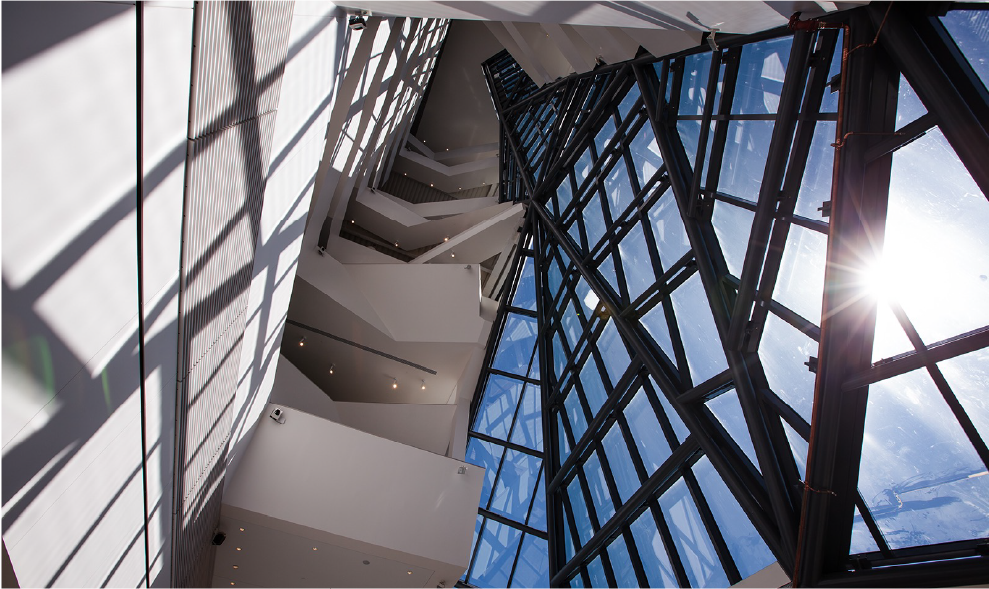
Skanska USA and Simon Design team up on EF Education First’s new North American headquarters which employed BIM from early design through construction.
BRIGHAM AND WOMEN’S HOSPITAL
BOSTON, MASSACHUSETTS
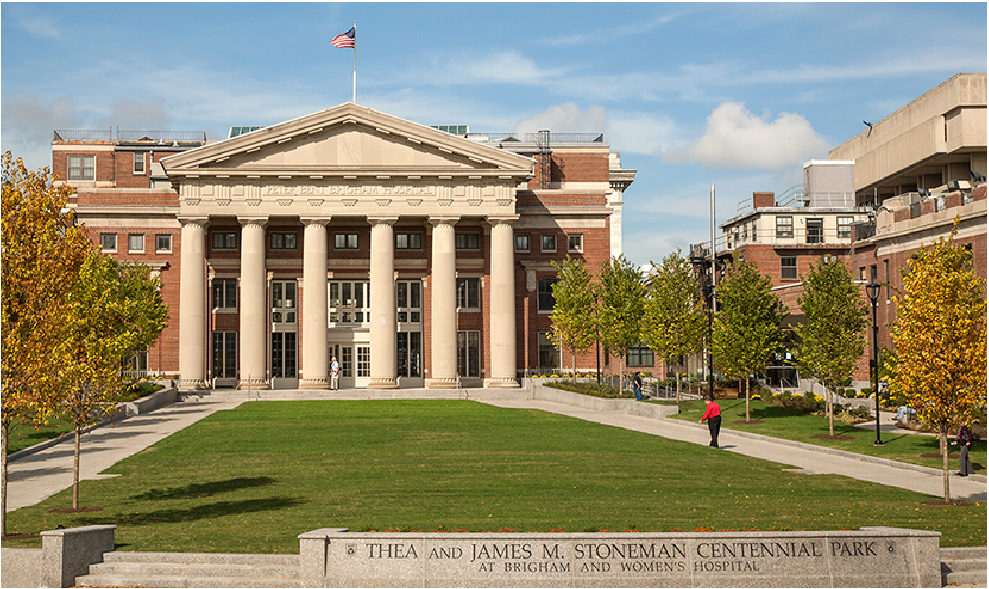
Simon Design Engineering developed an alternate scheme for this underground parking garage resulting in significant cost savings while shaving months off the construction schedule.
DANA-FARBER CANCER INSTITUTE
BOSTON, MASSACHUSETTS
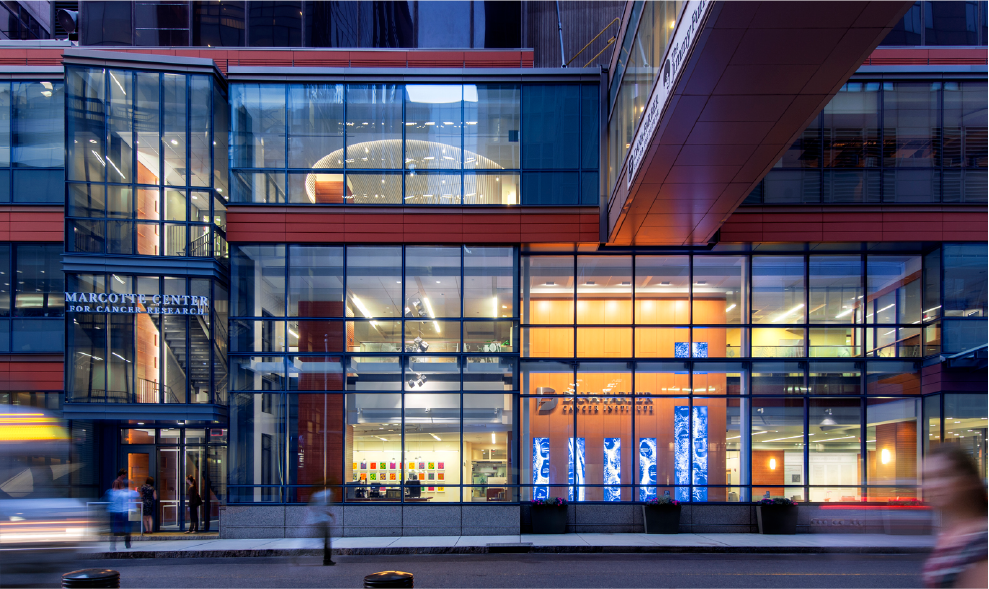
Simon Design’s continued involvement in all of the backfill projects, in addition to our extensive experience with the overall campus, serves to provide continuity and a coordinated approach among the different projects.
360 STATE STREET
NEW HAVEN, CONNECTICUT
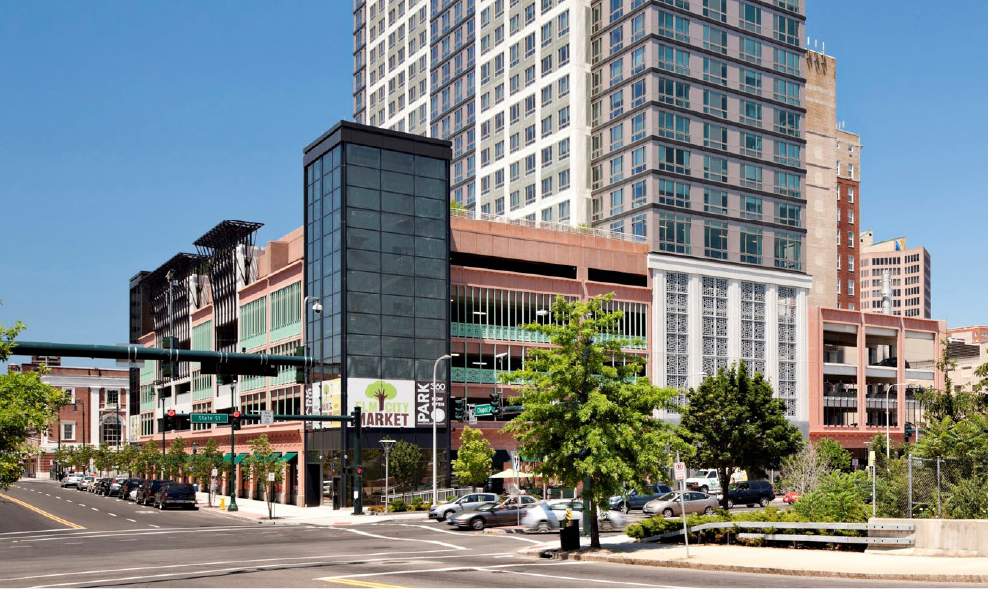
Simon Design provided Engineer of Record and Precast Concrete Design/Detailing services on this project. Working directly with the steel and precast fabricators and the Construction Manager allowed for the seamless implementation of the design as it progressed.


